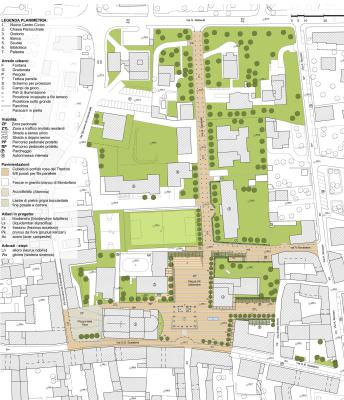Cermenate's Downtown
LOCATION
Cermenate (Como), Italy
DATE
2007
CLIENT
Comune di Cermente
COLLABORATORS
M.S. Cadario
G. Salandini
STATUS
Competition




XX September square, as we can appreciate today, is basically just a mere widening which is used as a parking lot, whose boundaries are Scalabrini Street to the South and Garibaldi Street to the west; they’re both very busy arteries.We therefore suggest to create a wide pedestrian area, which should also include an easy to reach underground parking garage. The intervention on the old City Hall calls for the external covering to be manteined, and it will modify only the ground floor, so that we can create a colonnade Loggia that merges with the sorrounding square.Thus, it will no longer be seen as an obstacle for the free use of the sorrounding area. We took the ancient medieval “Broletti” loggias of several cities in Lombardia (like Milano, Monza, Bergamo and Brescia) as an example to transform the old Town Hall into colonnade whose aim is to become more representative of the public life of this town: a public loggia which is both under shekter square, market, meeting place for all the people. The first and the second floor will be available for permanent and temporal exhibits, conferences, or assigned to different public associations. Thus the building is meant to become the pivot center of the new square (or better of the new square system), with the subsequent proposal to add to the public area of XX September squre also to the area to the north of the Town Hall, just in front of the entrance of the oratory. If we level the ground at the same hight of Garibaldi Street and of XX September square we can buil a series of steps shaped as an L, which creates a nice space that can be easily usable for the public events and shows. This space can be also used for exhibitions, movie projection, plays and so on: in this case the Northern façade of the new Civic Center can be used as a screen or for a choreography. The floor of the square will be tiled with red porphyry, regulary interrupted by long lanes of Montorfano white stone.
La piazza XX Settembre, così come si presenta oggi, è in realtà poco più di uno slargo adibito a parcheggio, delimitato dalla via Scalabrini a Sud e della via Garibaldi a Ovest, due arterie molto trafficate. Si propone quindi di creare un’ampia zona pedonale, prevedendo al contempo una grande autorimessa interrata, facilmente accessibile dai confini dell’area. L’intervento sull’ex Municipio prevede di mantenerne l’involucro esterno, modificandolo solo al piano terra, per creare una Loggia porticata che si fonde con gli spazi circostanti della piazza. Prendendo ad esempio le logge dei Broletti medievali di diverse città lombarde (Milano, Monza, Bergamo) il vecchio Municipio diventa a piano terra un portico che funge da luogo rappresentativo della vita pubblica del paese. Gli spazi al primo e al secondo piano saranno sede di mostre, allestimenti temporanei, conferenze, o destinati a sale per varie associazioni cittadine. L’edificio diventa così il “perno” della nuova piazza con la conseguente proposta di annettere allo spazio pubblico della Piazza XX Settembre l’area a Nord dell’ex Municipio antistante l’ingresso dell’Oratorio. Abbassando la quota del terreno al livello della via Garibaldi e della Piazza XX Settembre si viene a formare una gradonata a “L” che delimita uno spazio ideale per le manifestazioni, per gli spettacoli o per le proiezioni all’aperto.